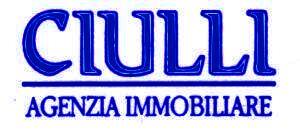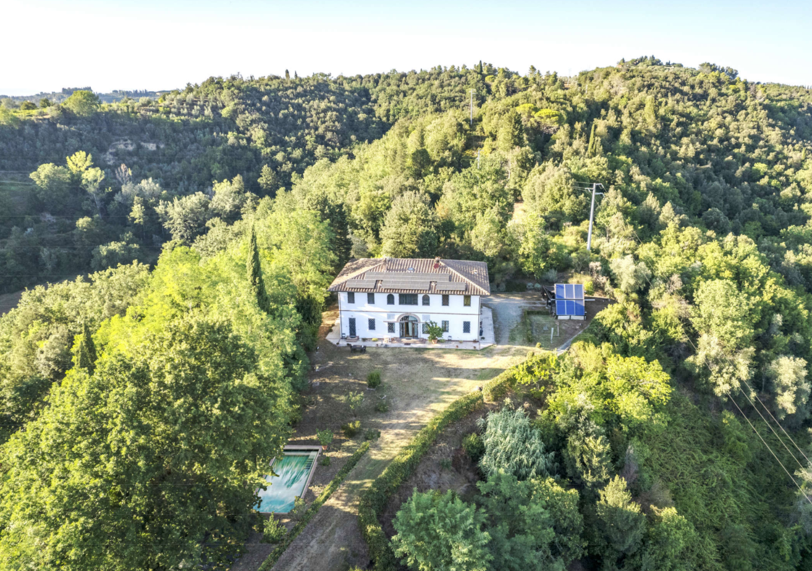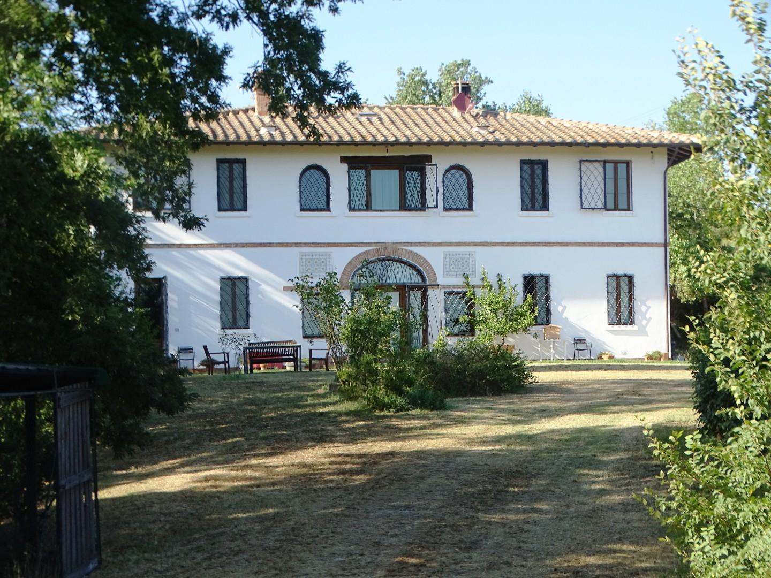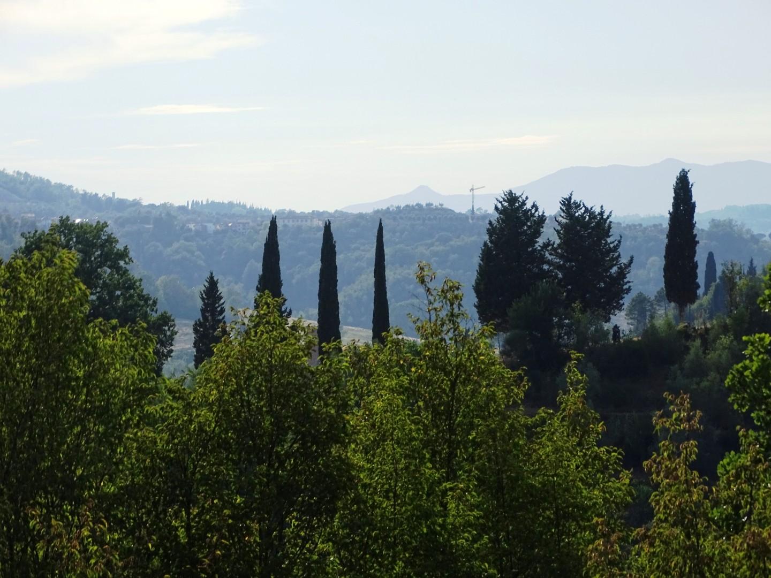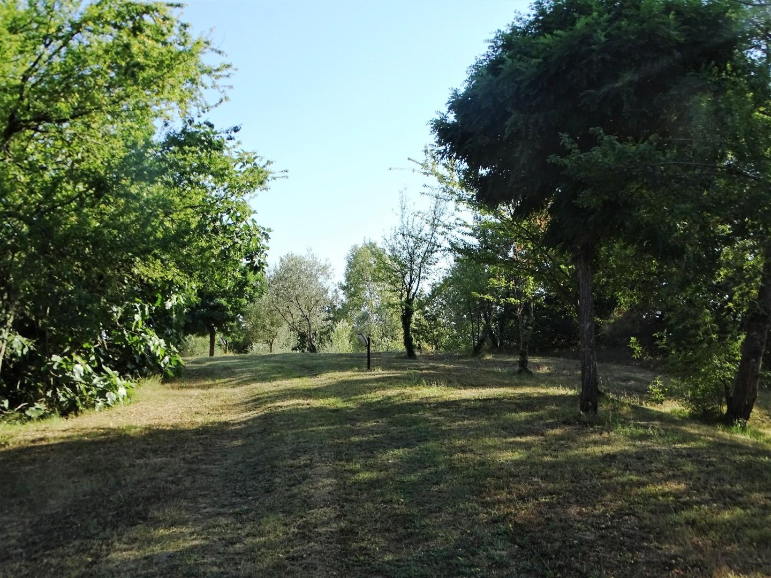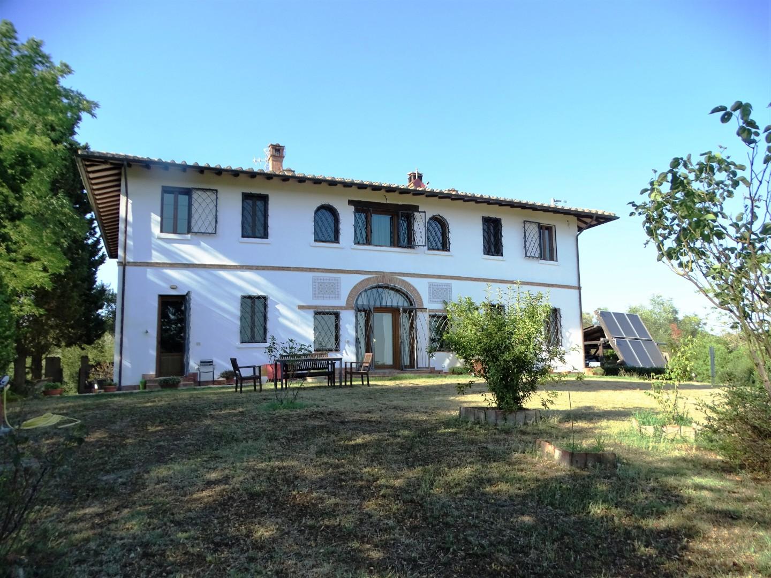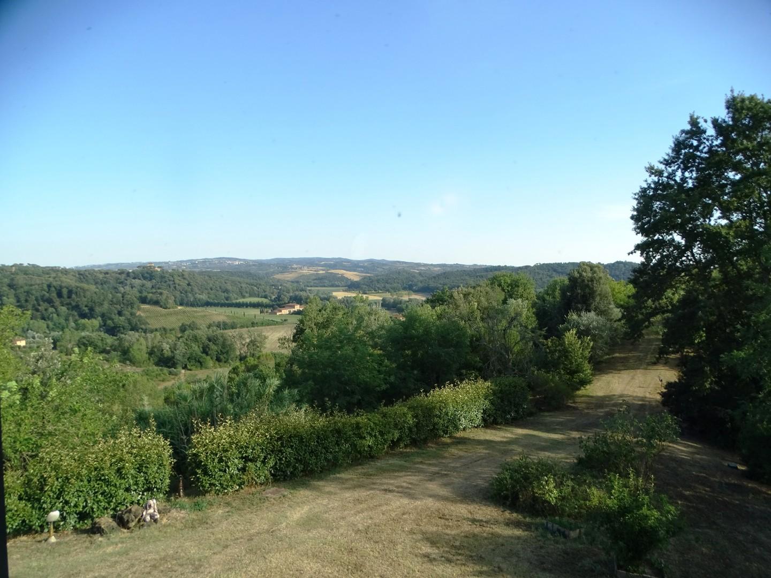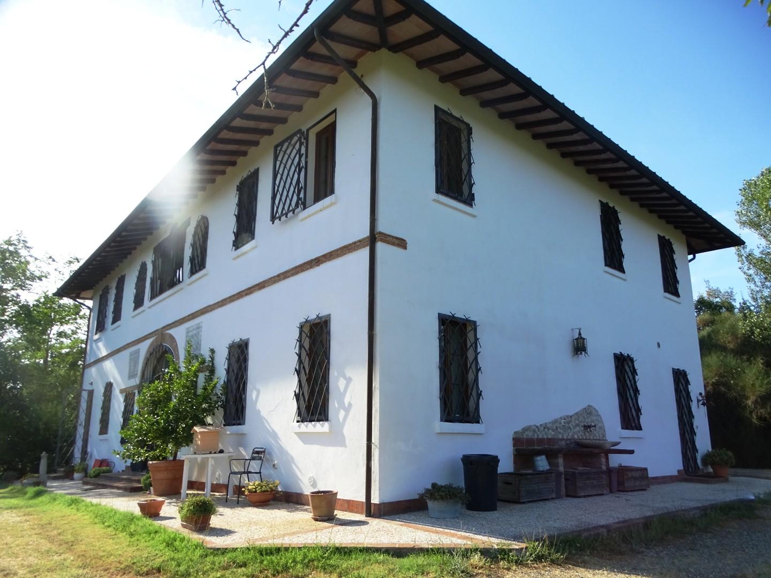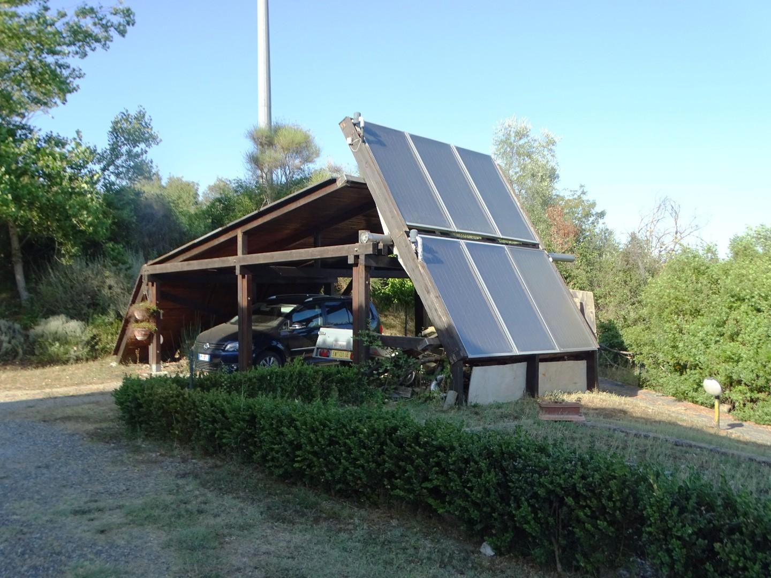Superficie
Vani
Camere
Bagni
Descrizione
La villa, a due piani di eguali dimensioni, attualmente è suddivisa in due appartamenti indipendenti ciascuno dei quali occupa un’ala del fabbricato, da terra a tetto: il maggiore due terzi del piano terra e del corrispondente piano superiore, il minore il terzo rimanente su entrambi i piani. Entrambi sono molto curati e presentano finiture di pregio.
L’appartamento più grande si caratterizza per un’ampia zona giorno al piano terra, con ingresso/soggiorno/pranzo con caminetto e grande cucina abitabile, oltre a ripostiglio e bagno con antibagno. Al piano superiore la zona notte comprende tre camere da letto matrimoniali, due bagni con doccia e un ripostiglio.
Anche l’appartamento più piccolo è organizzato in modo simile, con ingresso/soggiorno/pranzo con caminetto e cucinotto al piano terra, dove trova posto anche un bagno con doccia, e due camere da letto ed un bagno con doccia al piano superiore.
Accanto all’edificio una struttura in legno ospita due auto al coperto e sorregge i pannelli di un impianto solare-termico. L’acqua calda prodotta dai pannelli solari integra quella dell’impianto di riscaldamento e quella sanitaria nell’appartamento grande. La villa è dotata anche di un impianto fotovoltaico (potenza di picco 8,2 KW) con batterie di accumulo (9,6 Kwh) per la produzione di energia elettrica. In entrambi gli appartamenti sono presenti impianti di climatizzazione caldo/freddo.
Il fienile, dotato di una propria strada d’accesso, è costituito da una cucina/pranzo al piano terra (parte del quale è destinato a locale di deposito) e da una camera da letto con bagno al piano superiore, raggiungibile da una scala a chiocciola. Un bel pergolato consente di ampliare esternamente lo spazio disponibile.
Il terreno agricolo è a pascolo e seminativo con vaste aree di bosco ceduo (quasi 2,9 ettari).
- / -
In the heart of Tuscany, a half-hour drive from Pisa and Florence airports, located in a dominant and panoramic position on the top of a small hill, isolated in the tranquility of the countryside but close to a town, property for sale consisting of a manor house with a total surface area of approximately 394 square meters with an approved project for the construction of a swimming pool in the surrounding park, a barn of approximately 91 square meters, located a few hundred meters away, and over 5 hectares of agricultural land. Between the villa and the barn there is a small olive grove and some fruit trees. The villa, on two floors of equal size, is currently divided into two independent apartments, each of which occupies a wing of the building, from ground to roof: the larger two thirds of the ground floor and the corresponding upper floor, the smaller the remaining third on both floors. Both are very well-kept and feature high-quality finishes. The larger apartment is characterized by a large living area on the ground floor, with an entrance/living/dining room with fireplace and a large eat-in kitchen, as well as a closet and a bathroom with an anteroom. Upstairs, the sleeping area includes three double bedrooms, two bathrooms with shower and a closet. The smaller apartment is also organized in a similar way, with an entrance/living/dining room with fireplace and kitchenette on the ground floor, where there is also a bathroom with shower, and two bedrooms and a bathroom with shower on the upper floor. Next to the building, a wooden structure houses two covered cars and supports the panels of a solar-thermal system. The hot water produced by the solar panels integrates that of the heating system and the sanitary water in the large apartment. The villa is also equipped with a photovoltaic system (peak power 8.2 kW) with storage batteries (9.6 kWh) for the production of electricity. Both apartments have hot/cold air conditioning systems. The barn, with its own access road, consists of a kitchen/dining room on the ground floor (part of which is used as a storage room) and a bedroom with bathroom on the upper floor, reached by a spiral staircase. A beautiful pergola allows the available space to be extended externally. The agricultural land is grazing and arable with large areas of coppice (almost 2.9 hectares).
Caratteristiche
- Prezzo
- € 1.150.000
- Contratto
- Vendita
- Tipologia
- Villa
- Riferimento
- 2342
- Superficie
- 485 m2
- Condizioni
- Ottimo
- Vani
- 12
- Camere
- 6
- Bagni
- 7
- Posti auto
- 6
- Piani totali
- 2
- Riscaldamento
- Autonomo
- Condizionatore
- Sì
- Arredamento
- Nessuno
- Cucina
- Abitabile
- Sala pranzo
- Sì
- Ripostiglio
- Sì
- Giardino privato
- Sì
- Terreno
- Sì (51215 m2)
- Fotovoltaico
- Sì (8.00 m2)
- Pannelli solari
- Sì
- Prest. Energ. Inverno
- 0
Classe energetica
Planimetrie
Video
Contatta l'agenzia
- CIULLI Agenzia Immobiliare
- Via Augusto Conti 36
- San Miniato (PI)
Rif. annuncio: 2342
- Visitato 200 volte
- Salvato tra i preferiti 0 volte
Salva le ricerche per ricevere notifiche per i nuovi annunci inseriti e per quelli che hanno cambiato prezzo.
Non sei ancora registrato? Registrati subito!
- CIULLI Agenzia Immobiliare
- Via Augusto Conti 36
- San Miniato (PI)
Rif. annuncio: 2342
Il proprietario preferisce non mostrare l'indirizzo esatto, l'immobile più o meno si trova qui...
- JVF
- Corazzano, San Miniato (PI)
Calcola mutuo
I risultati ottenuti sono indicativi perchè calcolati sui dati inseriti.
